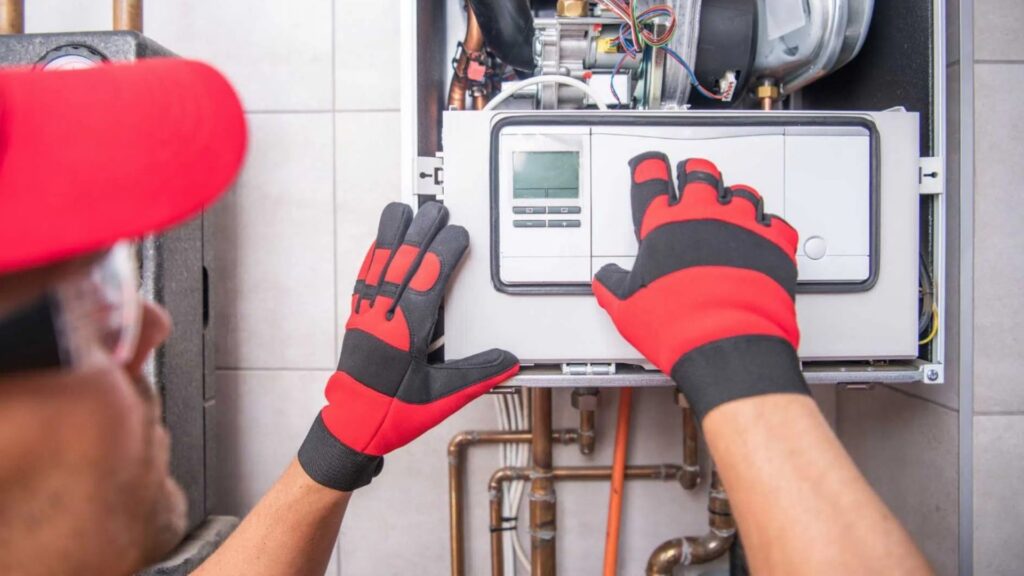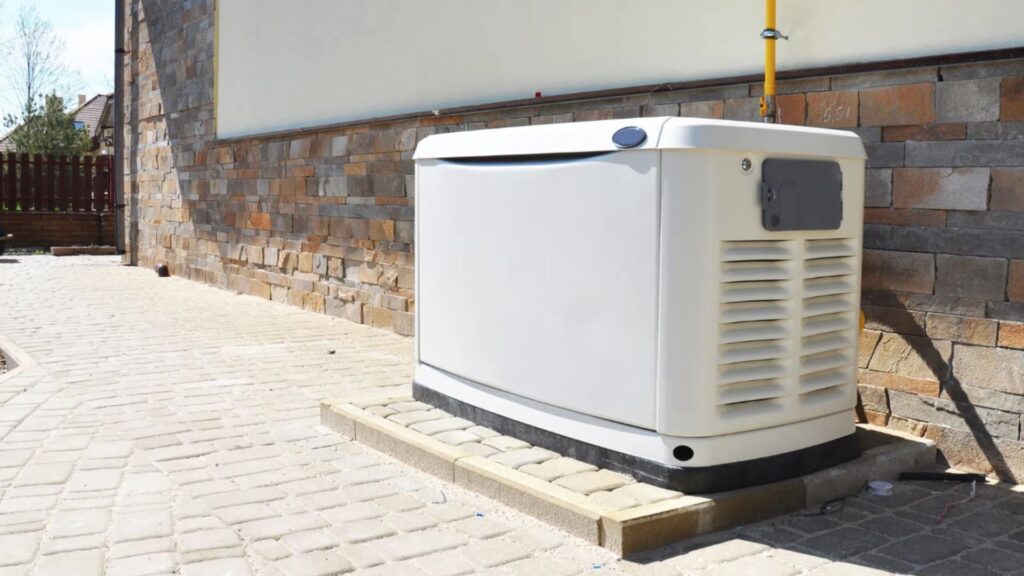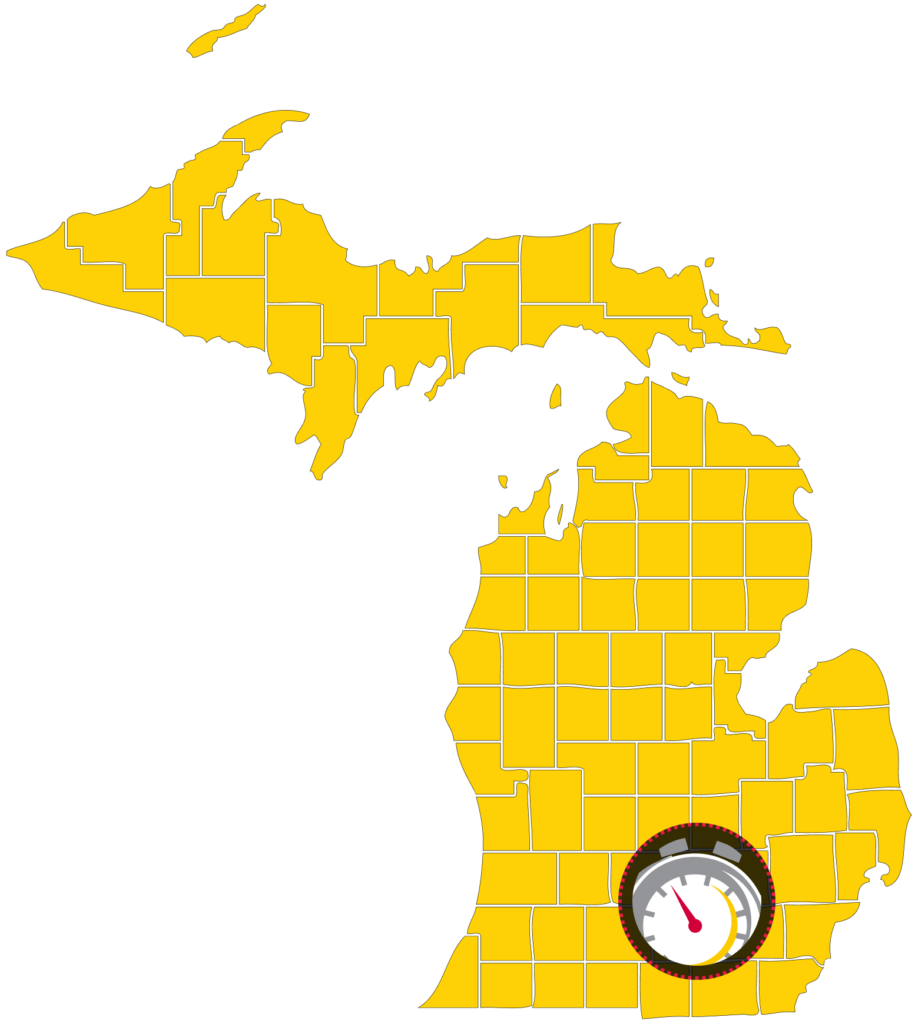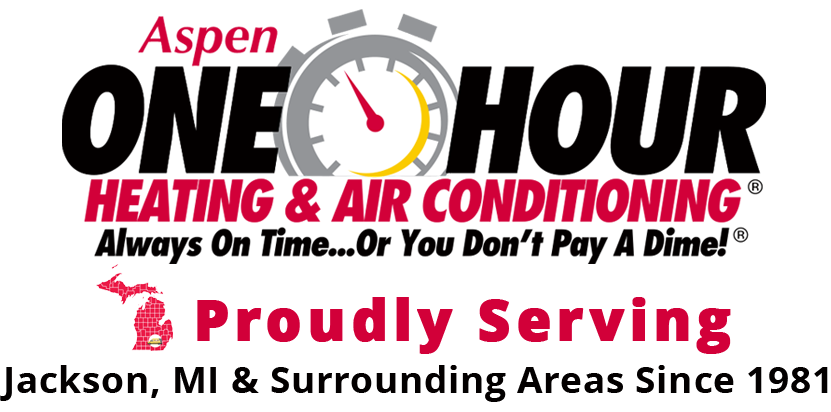Ypsilanti, MI's HVAC Professionals
We are a full service HVAC company and our services span a wide area encompassing our central location, serving the entirety of Ypsilanti, Michigan, and many surrounding areas.
Ypsilanti, Michigan HVAC Services
Aspen Plumbing Services is a customer-focused heating and cooling company that was founded in 1981. Located in Jackson, MI, we employ highly trained technicians whose goal is to provide the absolute best service and guarantees in the business and who go above and beyond the call of duty to make sure that all of our customers have an amazing experience working with us.

HEATING

AIR CONDITIONING

WATER HEATERS

BOILERS

INDOOR AIR QUALITY

GENERATORS
Financing Options Available For Ypsilanti, Michigan
Aspen One Hour Heating & Air

Founded in 1981, Aspen One Hour Heating & Air Conditioning is committed to providing exceptional heating and cooling solutions to Ypsilanti, Michigan and the surrounding areas. Our skilled technicians are dedicated to delivering outstanding service with unparalleled guarantees, consistently surpassing expectations to ensure every customer has a superior experience.
We are focused on making sure every repair or replacement is handled with the utmost care. Whether you need a new furnace, AC system, or generator, our experts are here to manage it all seamlessly. At Aspen One Hour Heating & Air Conditioning, we strive to make your experience smooth and informative, and we stand firmly behind our work. Our team goes the extra mile for each customer, and we look forward to the opportunity to serve you!

Why Choose Us?
At Aspen One Hour Heating & Air Conditioning, we are dedicated to being the trusted heating, cooling, air quality and generator experts, and have been for over 40 years. We serve all of Jackson County and many surrounding areas and our team works hard to ensure our customers get exactly what they need. From using top-of-the-line equipment to making sure our team is well-trained, we strive to provide 5-star service each and every time. Call us today to schedule your service to find out why we have earned a reputation of integrity and quality work.

- In Business Since 1981
- Family Owned & Operated
- Free Estimates on Installation
- Low Interest Financing
- Emergency Service
- Available 24/7
- Licensed and Insured
- Performance & Satisfaction Guarantees
Heating & Cooling F.A.Q.
Frequently Asked Questions
How Do I Know What Size HVAC System I Need for My Ypsilanti Home?
Choosing the right size HVAC system for your Ypsilanti home is crucial for ensuring energy efficiency, comfort, and long-term reliability. An HVAC system that is too small will struggle to keep your home comfortable, while an oversized system can waste energy and cause frequent cycles, leading to wear and tear. Here’s how you can determine the right size for your HVAC system:
1. Perform a Load Calculation (Manual J Calculation)
The most accurate way to determine the right size HVAC system for your home is through a Manual J Load Calculation. This calculation takes into account various factors to determine the heating and cooling needs of your space:
Home size: The square footage of your home is the starting point for determining the system size. A larger home generally requires a larger system.
Insulation: The quality of your home’s insulation affects how much heat is retained or lost. Better insulation means your system doesn’t need to work as hard to maintain temperature.
Windows: The number, size, and type of windows can significantly impact heating and cooling. Windows let in natural light but also allow heat transfer.
Air leakage: Air leaks through gaps and cracks can waste energy and affect system sizing.
Climate zone: Your geographical location plays a role in determining heating and cooling needs based on seasonal temperature extremes.
Home orientation: How your home is oriented toward the sun affects the temperature fluctuation. South-facing homes may heat up more during the day.
Occupants: The number of people living in the home can influence heating and cooling requirements. More people generate more heat and moisture.
Appliances: Kitchens with high-heat-producing appliances (like stoves and ovens) or multiple electronics can increase the cooling demand.
A professional HVAC contractor will perform this calculation to give you an accurate system size, measured in BTUs (British Thermal Units). For cooling, this is expressed in tons, with 1 ton being equivalent to 12,000 BTUs.
2. Use a Rule of Thumb
If you don’t have access to a Manual J calculation, you can use a rough estimate based on your home’s square footage. However, this method is less accurate and should be used as a guideline only:
For cooling (air conditioning), you’ll typically need 20 BTUs per square foot of living space. For example, a 1,500-square-foot home would require around 30,000 BTUs (or 2.5 tons of cooling capacity).
For heating (furnace), you’ll need approximately 30-60 BTUs per square foot, depending on factors like insulation, climate, and the home’s age.
Here’s a basic range:
1,000 to 1,500 sq. ft.: 1.5 – 2 tons for cooling, 30,000 – 60,000 BTUs for heating.
1,500 to 2,500 sq. ft.: 2 – 3 tons for cooling, 60,000 – 90,000 BTUs for heating.
2,500 to 3,000 sq. ft.: 3 – 4 tons for cooling, 90,000 – 120,000 BTUs for heating.
3. Consider the Age and Condition of Your Home
Older homes, especially those with outdated insulation or drafty windows, may require a larger system to compensate for energy loss. Newer homes with energy-efficient features and well-insulated walls may need a smaller, more efficient system.
4. Factor in Ceiling Height and Open Spaces
Standard load calculations are based on typical 8-foot ceilings, but if you have high ceilings or large open spaces, the HVAC system may need to be larger to accommodate the increased air volume. High vaulted ceilings or open-concept homes may require additional cooling or heating capacity.
5. Account for Specific Needs
Zoning: If your home has multiple zones (such as a finished basement or second floor), each zone may require its own system or a larger system to handle multiple areas.
Desired Temperature: Some homes are more sensitive to temperature changes due to personal preferences or health conditions. If you need to maintain very specific conditions, a larger or more specialized system might be necessary.
Sunlight Exposure: Homes with large windows or those exposed to a lot of sunlight might require a higher cooling capacity to maintain comfortable temperatures.
6. Get Professional Advice
Even though you can estimate the size of your HVAC system using the steps above, it’s best to consult with a licensed HVAC contractor for the most accurate system sizing. A professional will ensure that your system is properly sized to meet your home’s specific needs, based on the factors mentioned. They’ll also account for system efficiency, insulation, and any other unique circumstances that could impact performance.
7. Pay Attention to SEER and AFUE Ratings
While sizing the system is crucial, also consider the efficiency ratings of the equipment. For cooling, look at the SEER (Seasonal Energy Efficiency Ratio) rating, which indicates how efficiently the air conditioner operates. For heating, check the AFUE (Annual Fuel Utilization Efficiency) rating of the furnace, which tells you how much of the fuel is used for heating.
Conclusion
The right HVAC system size is essential for both comfort and efficiency. Using a Manual J load calculation is the most accurate way to determine the appropriate system size, while rule-of-thumb estimates can provide a general starting point.
Consult with an HVAC professional to ensure your system is sized correctly and suited to your specific needs. Proper sizing not only keeps your home comfortable but can also save you money on energy bills and prevent premature wear and tear on your HVAC equipment.
What's Included in an HVAC Maintenance Visit?
During a maintenance visit, our techs will inspect and clean your system, check for wear and tear, test safety controls, and make sure everything’s running smoothly.
We also replace filters, check refrigerant levels, and tighten up any loose connections. In Ypsilanti, where the weather can swing quickly, these tune-ups help ensure your system is ready for the season ahead.
Think of it like a check-up for your home comfort system. It’s quick, affordable, and can help prevent surprise breakdowns. Plus, it keeps your energy bills in check and your home feeling just right.
In need of HVAC maintenance? Contact us today!
Why Is My AC Blowing Warm Air?
If your air conditioner is blowing warm air, it could be something as simple as a clogged filter or thermostat issue—or it could be low refrigerant or a failing compressor.
In Ypsilanti, this usually happens when your system has been working overtime during the hot summer months.
Give us a call at (517) 879-2049 and we’ll take a look. We’ll figure out what’s going on and get cool air flowing again in no time.
How Often Should I Get My HVAC System Serviced in Ypsilanti?
It’s best to have your HVAC system serviced twice a year—once in the spring for your AC and again in the fall for your heating system.
Regular maintenance helps your system run more efficiently and can catch small issues before they turn into expensive repairs. Ypsilanti’s seasonal weather shifts make it especially important to keep things tuned up.
You’ll save money on energy bills and stay more comfortable all year long. Plus, routine service can help extend the life of your equipment!
Complete Home Maintenance Plans To Keep Your Equipment Running Strong
Ypsilanti Residents: Join Our Comfort Clubhouse!

Join Our Comfort Club
What's Included:
- Whole Home Maintenance Inspection
- Whole Home Maintenance Services
- Plumbing System Maintenance
- Water Heater Flush
- Heating & Cooling Maintenance
- Furnace & A/C Tune Up
- Electrical System Safety Inspection
- Carbon Monoxide & Smoke Detector Inspection
Why It Pays To Be A Member:
- 15% Discount on All Services
- Priority/Front Of The Line Services
- No Standard Diagnostic Fees
- Extend the Life of Your Equipment
- Keep Manufacturer’s Warranty Valid
- Keep Extended Warranties and Guarantees in Effect
Plans Starting at $20/month
Current Members
Current members of our Comfort Club can schedule services when it is convenient below. If you have any questions about your current plan, services that are included, when your next service is due, etc. feel free to call our main office line to speak with a specialist who can assist you.
Financing Options for Ypsilanti, Michigan Residents
We offer a wide range of financing options for every budget and situation and can finance both large and small HVAC projects. For more information, call us today to speak with a member of our team who can answer any questions you may have. For immediate approval, click on the link below to get approved in just a few minutes.
- Low Interest Financing
- 0% Interest For Up To 12 Months
- Get Approved In Minutes

Aspen One Hour Heating & Air Conditioning


- 4131 W. Michigan Ave. Jackson, MI 49202
- Phone: (517) 879-2049
- Fax: (517) 750-0900
- Available 24/7
Contact Us
Reach out using the form below and a member of our team will follow up within one business day. For immediate support, contact us at (517) 879-2049. We look forward to speaking with you soon!
"*" indicates required fields

